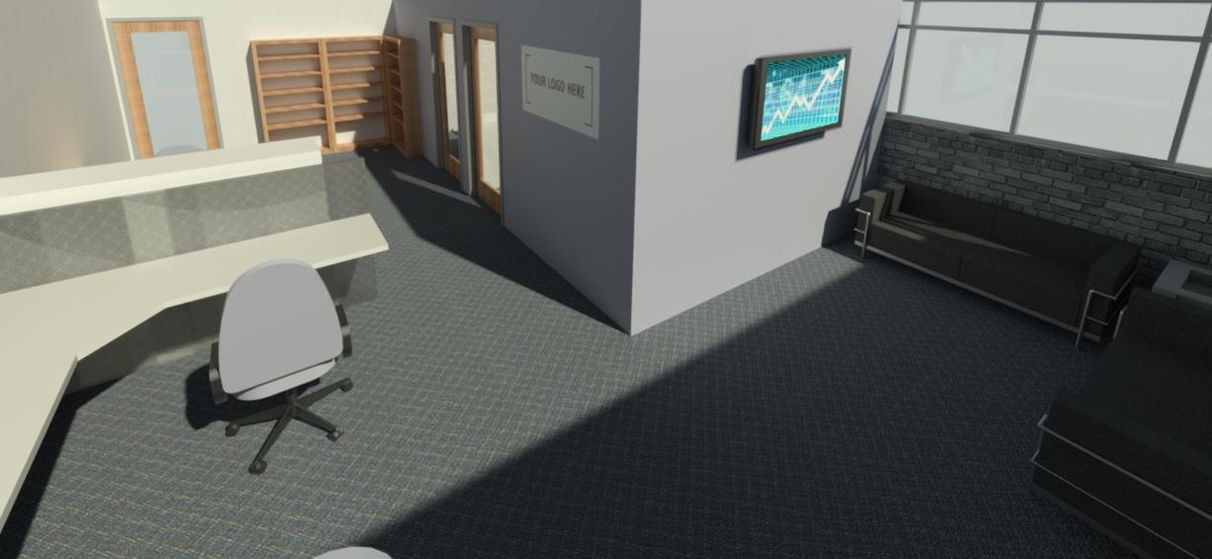top of page
REVIT as-built drawings are a great way to showcase your office or residential spaces for lease to prospective tenants. Several spaces can be shown ahead of their initial site visit saving both lessor/lessee time. Visualization is powerful, and photography of real estate cannot properly captures the layout of a space.
Our 3d models can be tailored to your needs, incorporating details all the way down to what color/style/wattage lighting you plan to use. The effect this lighting has on the color and style of paint you have chosen will be reflected in the 3d renderings. Various styles of furniture could be placed in the drawing to show a vacant space as it would look furnished.
bottom of page















